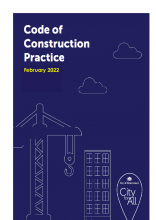A new version of the Code of Construction Practice applies from 1 February 2022.
Westminster's CoCP
Westminster's Code of Construction Practice (CoCP) is a written code of standards and procedures that developers and contractors must adhere to. The purpose of the CoCP is to monitor, control and manage construction impacts throughout Westminster. It applies to all major developments sites and basement schemes that received consent from September 2016 onwards and is imposed through a pre-commencement planning condition.
Please note that the a revised version of the Code of Construction Practice applies from 1 February 2022. More information on the revised Code.
The code classifies developments according to their size with different obligations and fees payable depending on the size of project:
- Level 1 - Large strategic schemes (broadly more than 100 residential units or 10,000m2 floorspace).
- Level 2 - Major schemes (broadly more than 10 residential units or 1000m2 floorspace).
- Level 3 - Schemes that fall outside the definitions above.
Basements - all developments that involve the construction of a new or extended basement.
Major Refurbishments are required to comply with the code where the impacts are equivalent to those arising from a new build, e.g. where there is extensive demolition and rebuilding, significant new construction behind a retained façade etc. The ‘Level’ will depend on the size thresholds as outlined above.
Aims of the CoCP
To manage the environmental impacts of construction projects and identify the main responsibilities and requirements of developers and contractors. Construction Sites are inspected and monitored by Environmental Sciences & Highways Officers to ensure that contractors and sub-contractors comply with the requirements of the Code.
Contractors are required to undertake community liaison prior to commencing work and inform neighbours about key stages of the development. They must also provide contact details to allow complaints to be raised and notify the council of any complaints.
Fees arising from site inspections and monitoring are to be paid as part of the CoCP process (smaller sites will not pay fees, but are expected to take into account the good practice measures set out in the code).
How to Apply
The CoCP Process map below outlines the key stages for applicants. For all level 1 and 2 developments applicants need to provide a full Site Environmental Management Plan (SEMP) that follows the guidelines in the Code of Construction Practice document. For basement developments applicants need to submit a Construction Management Plan (CMP). Formal requirements for each type of project are outlined in more detail in the Code of Construction Practice Document (table 1).
To begin the application process please contact us at: [email protected].
The process map below explains the main stages of the CoCP for Applicants and Developers:


